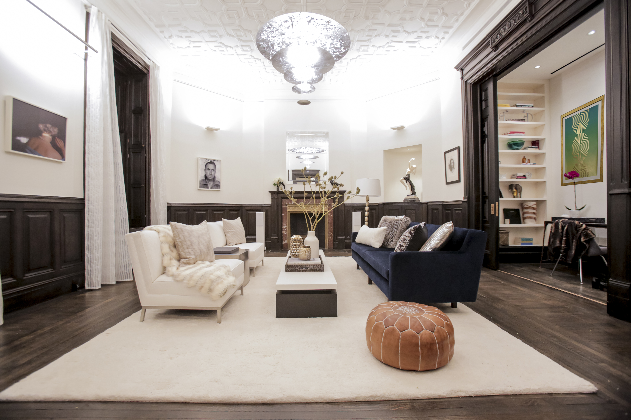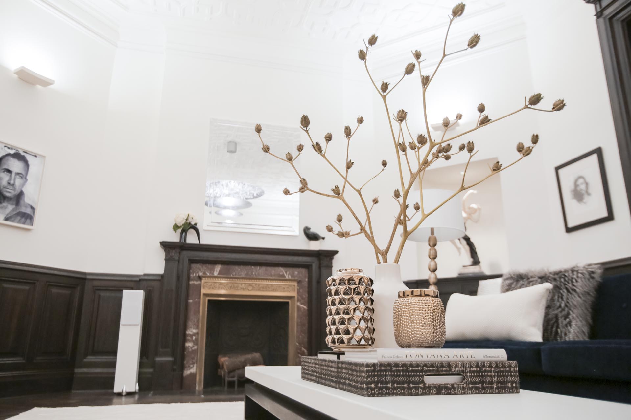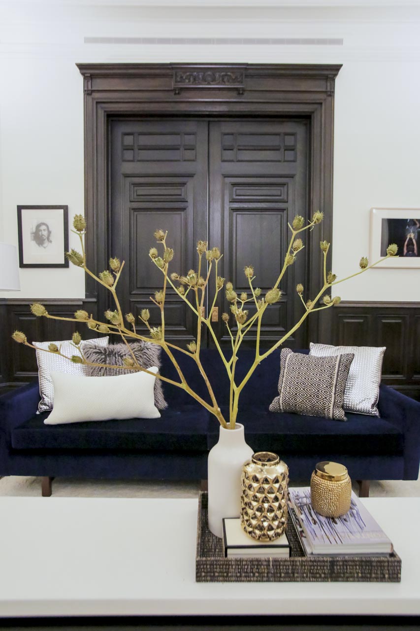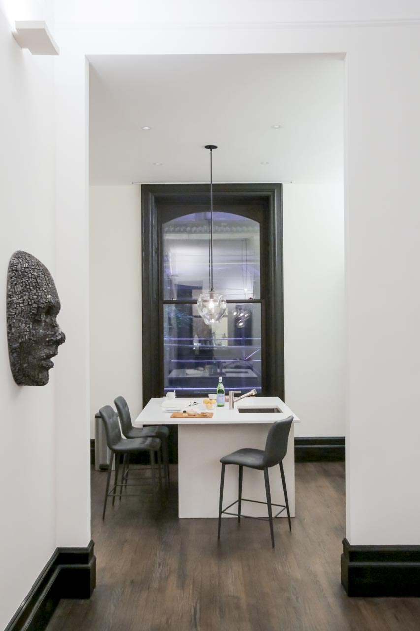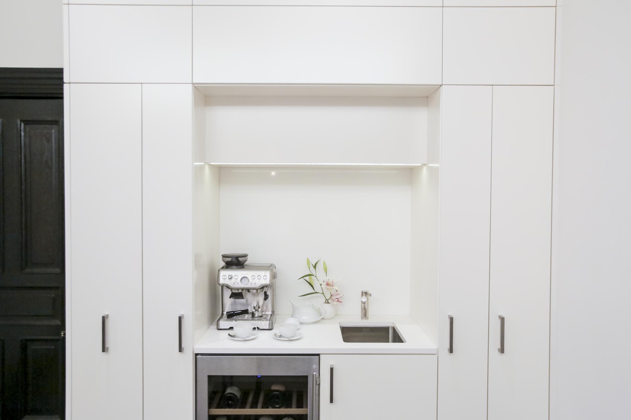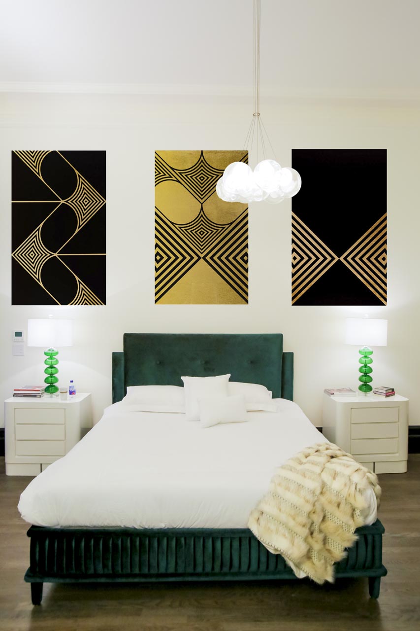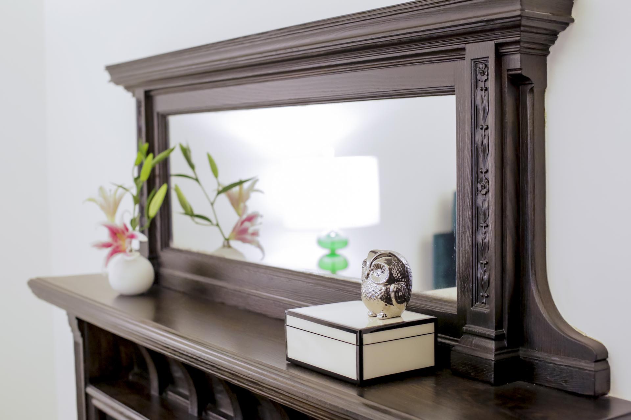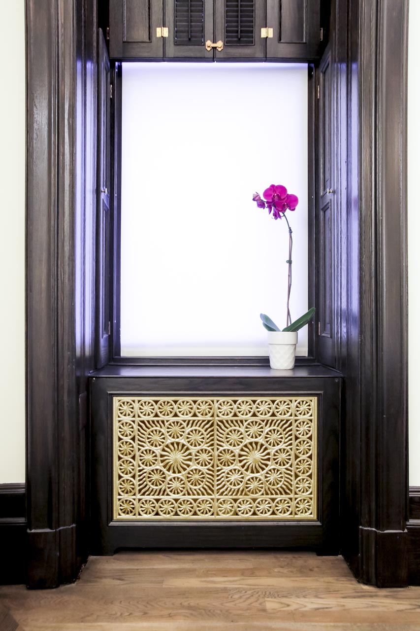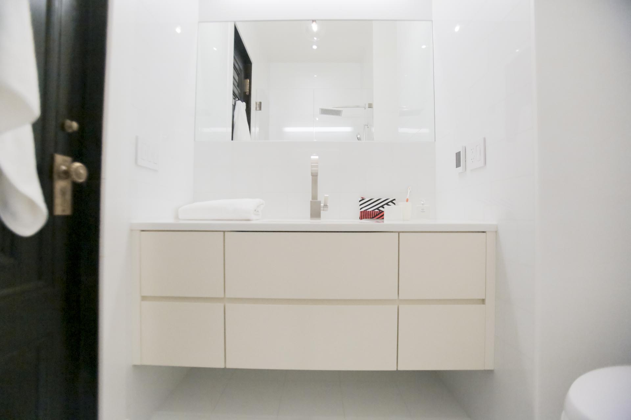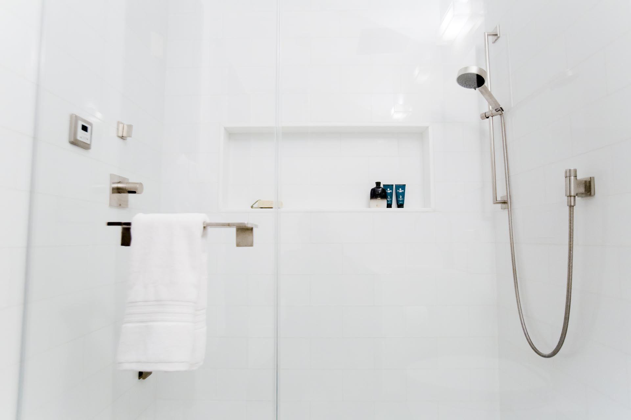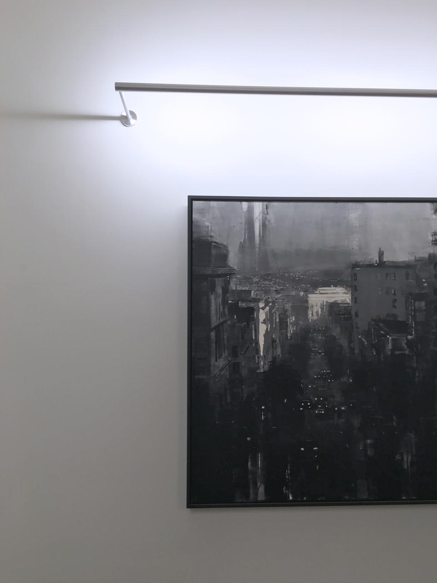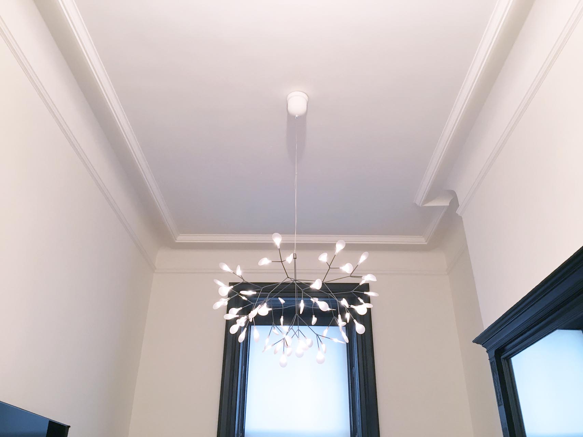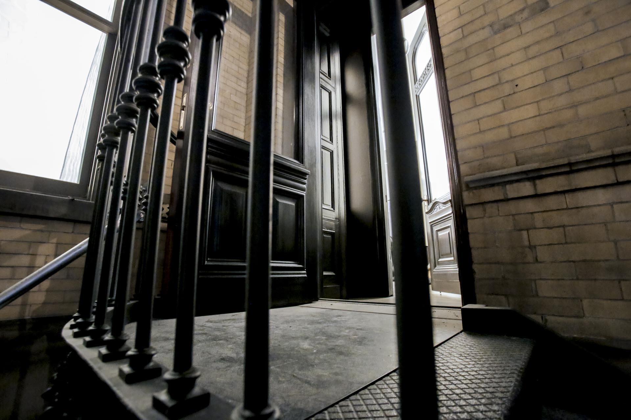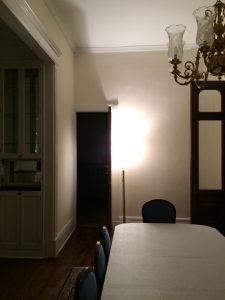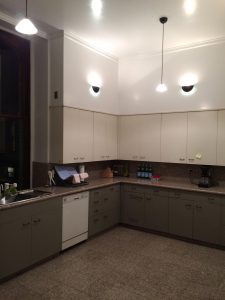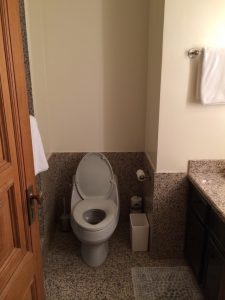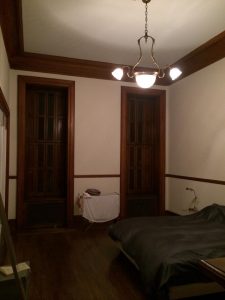About The Project
In this Dakota maisonette, we custom tailored the floor plan for this on-the-go family.
The former closed off kitchen was reimagined with an open plan design. We installed a kitchen island with a sink, dishwasher, and a breakfast bar. Upon demolition, we found an abandoned fireplace and transformed it into a wet bar with a wine cooler, pantry storage and second sink for easy coffee clean-up.
In the bedrooms, we designed and fabricated custom millwork for convenient storage. In the closets, we installed a motorized clothing lift to full make use of the ultra-high ceilings.
While we were updating the windows throughout the unit, we fabricated new wood moldings and shutter panels in the kitchen to match the original millwork throughout the rest of the space. Elsewhere, we restored and the original millwork, decorative hardware and characteristic sunburst radiator grilles.
For the bathrooms, the clients desired a modern, spa-like feeling. To achieve this, we selected all-white Thassos marble for all of the surfaces, to signify that each bathroom was neatly carved out of a single piece of stone. Combined with radiant floor heating throughout, a steam generator was added in the shower for the ultimate relaxation experience.
One of the main objectives of the project was to install central air conditioning. In a historic building, built before the invention of AC and where many residents today still use portable window units, this required quite a bit of creative engineering. We devised a solution to precisely channel ducting through tight spaces without disturbing the original details.
Before Photos


