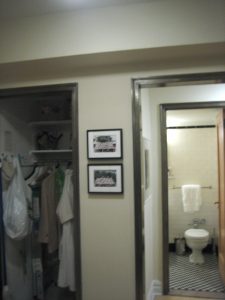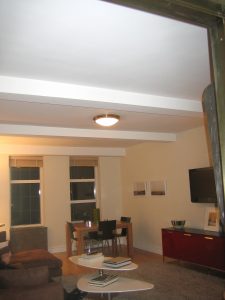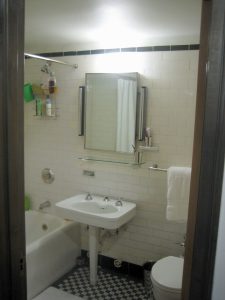About The Project
A pre-war one bedroom in Chelsea’s London Terrace. Dating back to 1929, London Terrace is one of the largest apartment building complexes in the city—encompassing an entire city block.
A young work-from-home couple needed to add a home office to their one bedroom apartment. They also sought a larger bathroom with room for both to make the morning routine easier.
What We Did
We completely reworked the floor plan which involved relocating the bathroom to create space for the home office. We relocated what was a kitchenette and turned it into a large open-plan kitchen that is part of the living room. To move the kitchen, it required that we relocate the electrical panel and some wiring to an adjacent wall. The new bathroom was given a large shower, double sink, and ample storage space. To create more usable living space, pocket doors were installed throughout. The floors received new large plank rift-cut walnut wood. To remove the window unit air conditioners, we cut through the building’s exterior to install a wall sleeve for through-wall units.
By blending modern materials with traditional styling, the space feels lighter and brighter. The space is now perfect for today’s busy lifestyle and entertaining.
Materials Used
Refrigerator: Sub-Zero
Range: Viking
Hood: Elica
Plumbing Fixtures: Dornbracht
Millwork: Custom
Lighting Controls: Lutron Homeworks











