We were recently featured as the lead in Architectural Digest’s coverage of Design on a Dime 2018 for the vignette we created with designer Aaron Mapp.
Full Article: 6 Budget-Friendly Wall Coverings We Loved at Design on a Dime
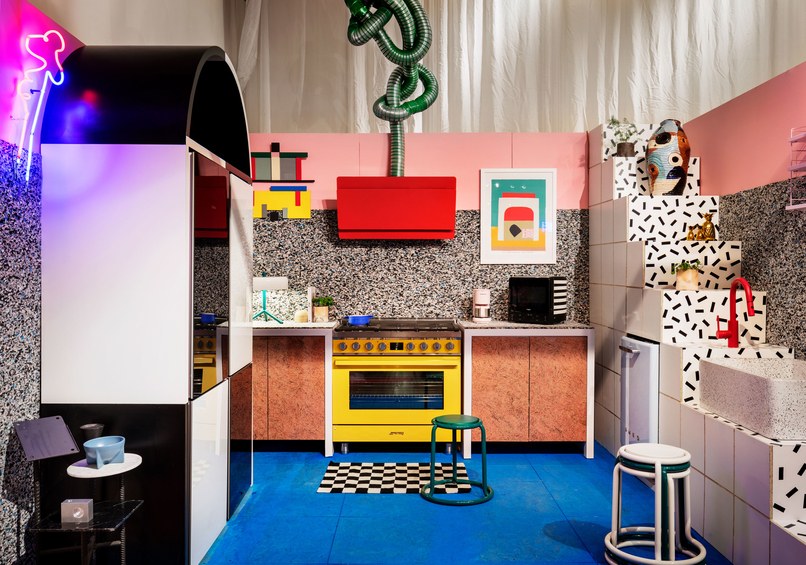
We were recently featured as the lead in Architectural Digest’s coverage of Design on a Dime 2018 for the vignette we created with designer Aaron Mapp.
Full Article: 6 Budget-Friendly Wall Coverings We Loved at Design on a Dime

Element Design Group was honored to participate in Design on a Dime, Housing Work’s annual fundraiser at New York’s Metropolitan Pavilion. This year brought over 50 designers together to raise proceeds for the organization’s new Hull Street Residence development. Homepolish’s Allegra Muzzillo gives us the highlights.
Element Design Group was selected to design a room for the Housing Works 13th annual Design on a Dime fundraising event coming up on Thursday, April 27, 2017!

Lucy Cohen Blatter interviews Element Design Group’s Greg Dyer on “How to decorate with Greenery, Pantone’s 2017 color of the year.”

When people ask how long a renovation project takes, they tend to be thinking about the construction itself—from the moment demolition begins to when they can move in—but that’s only part of the what goes into a successful project.
Whether you’re buying an apartment that needs a complete renovation before you move in, or you’d like to gut renovate your current home, it is important have a good understanding of the process and a realistic sense of timing.
To get a better understanding of what to expect, we have provided the guide below to give you a glimpse into each phase of a renovation project.

GREG DYER
Owner/Operator, Element Design Group
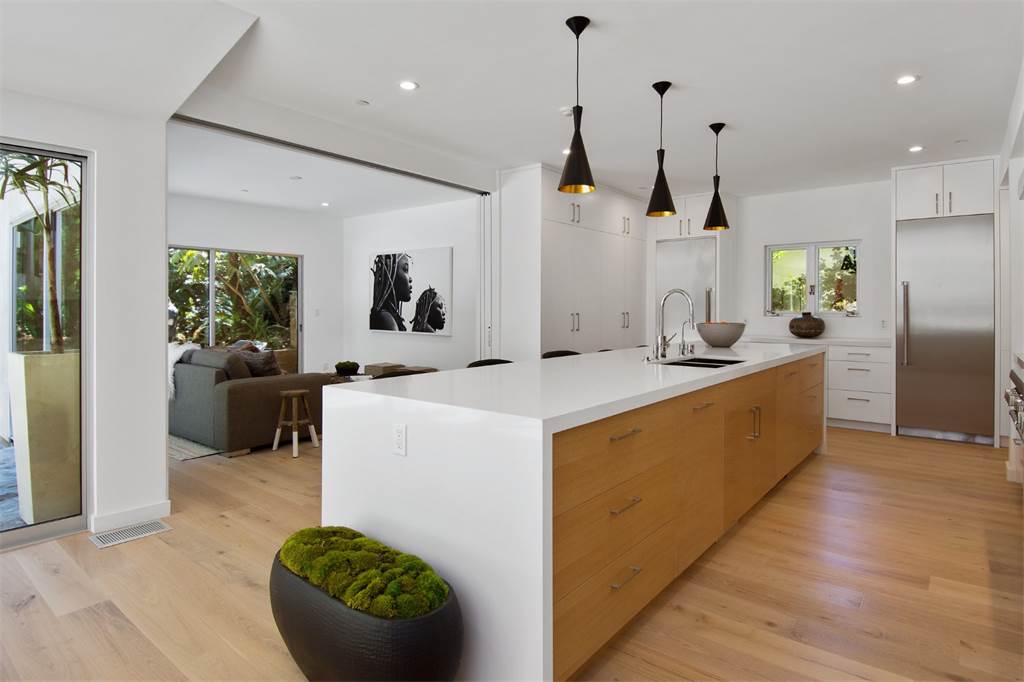
“Your first step is to decide how to structure your project, and hire the team.”
GREG DYER
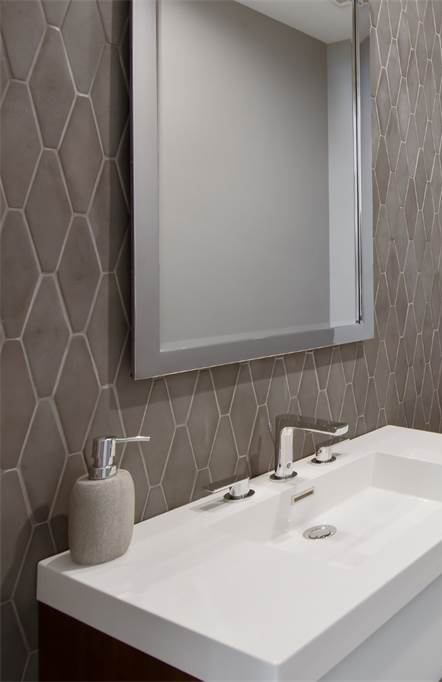
There are two ways to approach any renovation: Build-Only or Design/Build
The first and simplest is ‘Build Only,’ in which you hire a general contractor to handle your project without drawings. “This works for simple, straightforward projects with very little design work,” Dyer says. However, in NYC—where few things are ever simple—you will likely need permits for your renovation from the Department of Buildings, and your building management may still require you to hire an architect.
The second option is ‘Design/Build,’ in which you hire a design and construction team who work together to deliver your project. Dyer recommends this approach for budget-conscious homeowners doing smaller gut renovations.
Virtually all city apartments, whether in brownstones, pre-war co-ops, or new condos have space limitations or unusual shapes. The locations of building wiring, plumbing, structural elements, and other fixed features often pose design challenges. Creative and sophisticated thinking, combined with in-depth knowledge of city codes and building regulations, are essential to solving these challenges and designing to the maximum potential of your space.
For two Element Design clients, a pair of young professionals who wanted to gut renovate and combine two individual apartments on the Upper West Side, a Design/Build approach was the right fit.
After their real estate agent found two neighboring apartments for sale in the same building, Element assembled a renovation team consisting of LEED-accredited architect, Agustin Ayuso and Dyer as the project manager. As the architect, Ayuso’s role was to consider the couple’s vision for their apartment and define the project’s parameters in terms of lifestyle and functionality. And as project manager, Dyer was responsible for managing the renovation’s cost, schedule and overseeing the construction.
“Tip: If you don’t want to stay on site, opt for Design/Build”
GREG DYER

Even if you’ve gone through a renovation before, it’s still beneficial to have a dedicated design team committed to your project. Without this, Dyer says, you won’t be able to leave the project site: “Take a bathroom renovation for example. Once you select your fixtures, you need to determine precise heights and locations for all the pieces. This requires coordination between the plumber and the general contractor. In order for fixtures to align properly with the tiles, these details need to be thought about in advance.”
There are many other decisions that have to be made daily on a renovation project. “An architect’s job is to think through all of the possible design questions in advance and document the decisions so that you get the best result and the construction process won’t be slowed down by indecision. In the case of a major home renovation, this is money well spent.”
Architects add a sense of formality to the process, which ultimately reduces stress and keeps the project flowing. As with any collaborative effort, it’s beneficial to have a design and construction team that is used to working together.
With its fresh, integrated and full-service approach to home remodeling, Element Design Group projects are completed more efficiently and with better results. Recognizing that every project is unique, the firm tailors its design process to meet the specific requirements of each client.
To get started with your home renovation project, visit elementdesignnyc.com/contact or call 212-537-6173.

With your design team on board, it’s time to start thinking about how the renovated space should feel.
Your architect will conduct a physical survey of your apartment in order to understand the flow of the space and the structural elements.
During this phase, the architect will think about your needs and lifestyle and start to prepare schematic drawings—two dimensional plans and diagrams of the space—which cover broad concepts, such as the layout and location of major fixtures.

GREG DYER
Owner/Operator, Element Design Group

Surveying and creating the first drafts of schematics will take at least two weeks, but could last longer.
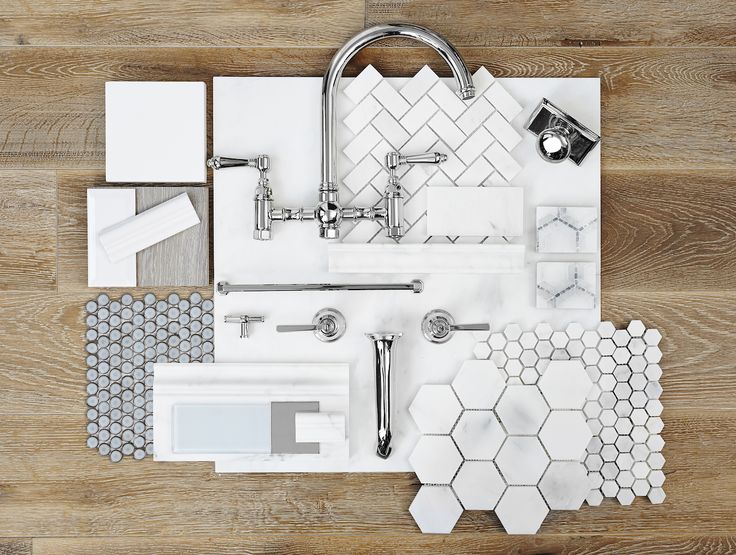
“We often find that as we move through the design process, clients diverge from the original plan they had envisioned and want to consider some alternate ideas.”
AGUSTIN AYUSO
Architect, LEED AP
Element Design Group

Once the schematic drawings are complete, the focus of the design process moves from broad concepts to more granular topics, such as choosing the specific products that will be installed.

Settling on specific products and materials generally takes about four to eight weeks.
“If you already know exactly what you want, it can go much faster,” says Greg Dyer, owner of Element Design Group. “Since you will have to live with these objects in your home for years to come, it’s best to take your time and be comfortable with all of your decisions. Once all the selections are made, we create a presentation showing everything together to check for cohesiveness.”
Finally, construction drawings are created to show the exact layout and placement of the materials and these sometimes include mechanical details the builder will need to execute the design properly.

Creating detailed construction drawings may take from four to eight weeks, depending on the complexity of the design.
With the final plans drawn and all materials selected, a detailed contract is prepared showing the final cost of the project including allowances for any unknown variables, which may still be outstanding.
“Expect the design and material selection phase to take 10-18 weeks, minimum.”
GREG DYER

With the final plans drawn and all materials selected, a detailed contract is prepared showing the final cost of the project including allowances for any unknown variables, which may still be outstanding.
2 Weeks

Surveying and Initial Sketching
4-8 Weeks

Material Selection
4-8 Weeks

Creating Detailed Plans
With its fresh, integrated and full-service approach to home remodeling, Element Design Group projects are completed more efficiently and with better results. Recognizing that every project is unique, the firm tailors its design process to meet the specific requirements of each client.
To get started with your home renovation project, visit elementdesignnyc.com/contact or call 212-537-6173.
Whether your apartment is a condo or a co-op, you must first apply to your building for permission to do your renovation.
The rules for renovating will be outlined in a document called an Alteration Agreement. This document lists all the rules and procedures for renovation projects, covering topics such as work hours, insurance requirements, and security deposits.
Generally there are small nuances, which vary from building to building. The completed Alteration Agreement application is submitted to the building management with the set of plans and the scope of work for review.

GREG DYER
Owner/Operator, Element Design Group


“Since the building corporation (co-op) is technically the owner, they are legally responsible for the permit.”
GREG DYER

When you buy into a co-op, you are buying shares in the building corporation (not actual real estate).
Buildings generally care that the planned work is: legal, will not negatively impact building systems or other residents now or in the future and follows best work practices.
Any renovation beyond what is considered decorative work (painting, wallpapering, floor refinishing, and built-in millwork) will require permits from the city’s Department of Buildings (DOB). Once your building approves the renovation, it will sign off on permit applications to the DOB.
Note that if you live in a landmark district, your application will also need to be reviewed by the Landmarks Preservation Commission (LPC), even if no work is being done to the exterior of the building.
Creative and sophisticated thinking, combined with in-depth knowledge of city codes and building regulations, are essential to solving these challenges and designing to the maximum potential of your space.
With its fresh, integrated and full-service approach to home remodeling, Element Design Group projects are completed more efficiently and with better results. Recognizing that every project is unique, the firm tailors its design process to meet the specific requirements of each client.
To get started with your home renovation project, visit elementdesignnyc.com/contact or call 212-537-6173.

Permits in hand, it’s time for the construction phase. Not surprisingly, this step takes the majority of time.
One sign of a good builder is that they will provide a construction schedule, outlining the major tasks with the time allotted for each and noting major milestones.

GREG DYER
Owner/Operator, Element Design Group

“As a general outline, all renovations begin with demolition, from which point the work proceeds from a rough construction to a fine finishing detail.”
GREG DYER
Rough framing and carpentry are among the first steps, followed by rough plumbing and electrical. At this point, any final field measurements can be confirmed to start production of cabinetry and millwork.

Next, drywall is installed and the finishes begin to go in– tiles, wood floors, followed by cabinets, plumbing fixtures, light fixtures, and hardware.

Finally, the walls and ceilings are painted, and the construction is complete.

Following the construction, it’s time to move and place the furniture and hang artwork. With all the dust gone, window treatments and decorative wallpaper are installed at this stage.
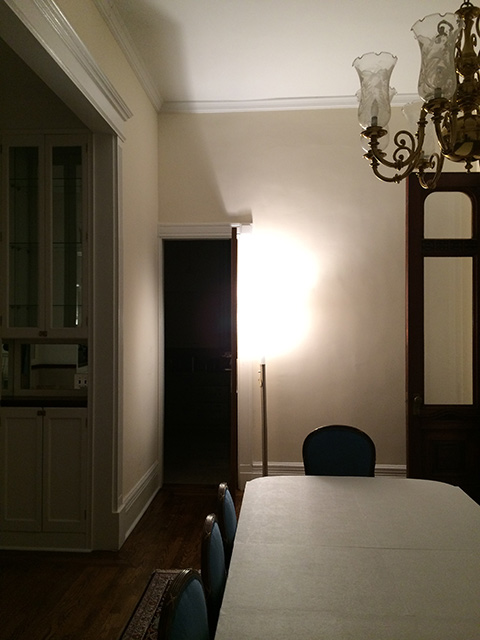
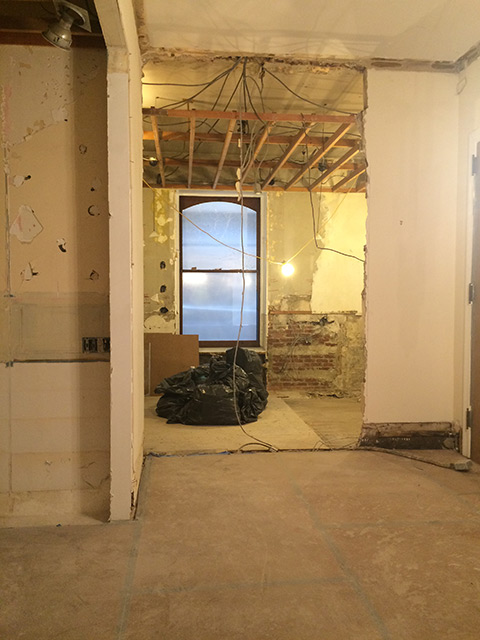
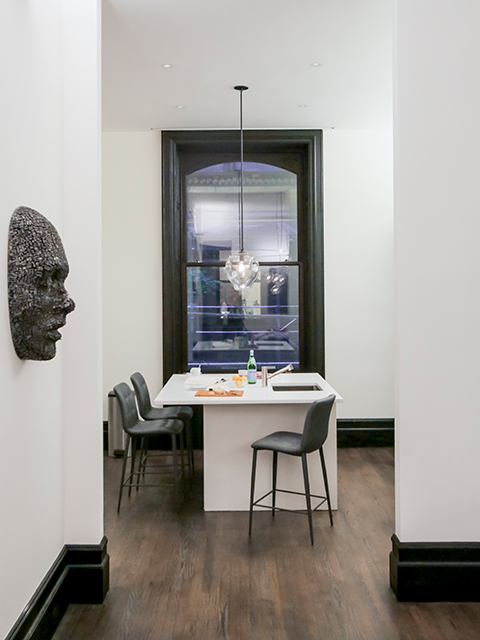
Whether you’re acquiring all-new items or merging old with new, it requires finesse–certainly more art than science–to get it just right.
An example time-frame: during one of our apartment combination projects construction lasted four months, including two weeks of delays due to building closures during the holiday season.
With its fresh, integrated and full-service approach to home remodeling, Element Design Group projects are completed more efficiently and with better results. Recognizing that every project is unique, the firm tailors its design process to meet the specific requirements of each client.
To get started with your home renovation project, visit elementdesignnyc.com/contact or call 212-537-6173.

During the construction phase, the city will conduct plumbing and electrical inspections to ensure compliance with the filed plans. Once all of the construction is complete, a final inspection is conducted in order for the DOB to sign off the job and close the permit.
Before the final inspection, your architect will conduct a walk through to make sure everything is in order. A “punch list” should be provided, noting any blemishes or outstanding tasks that needed to be wrapped up before the construction team leaves.

GREG DYER
Owner/Operator, Element Design Group
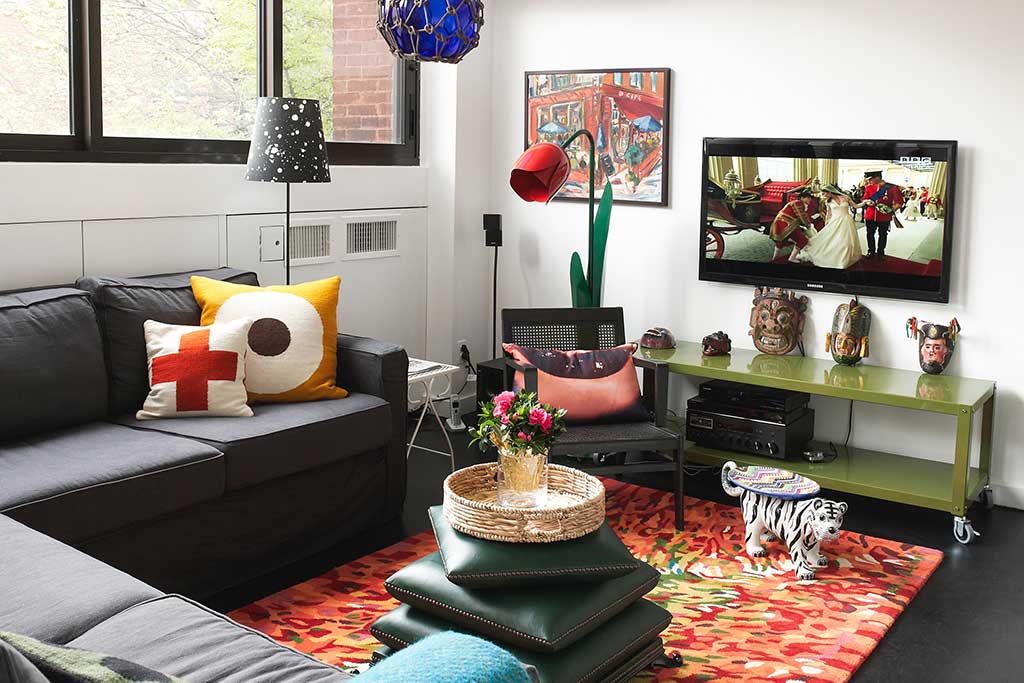
“The measure of a good team is how they react to the unexpected.”
GREG DYER
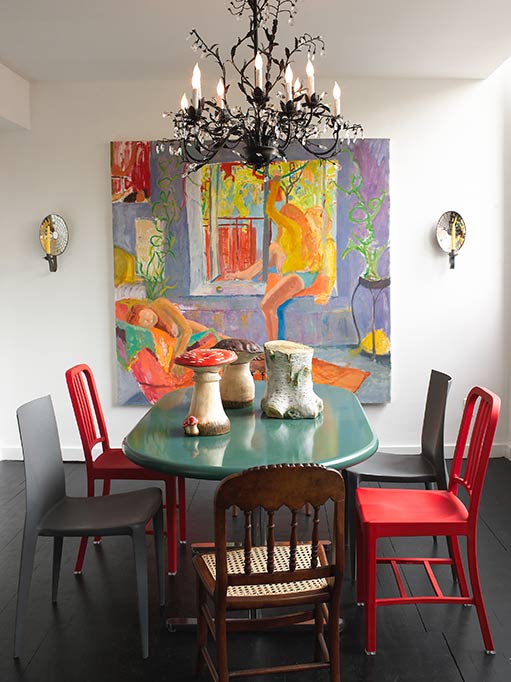
In the case of an apartment combination, a new Certificate of Occupancy is required, acknowledging the two apartments were now officially one. This can take a few weeks, but the owners were still able to use the apartment before final DOB paperwork was received.
No two renovation projects are ever alike. While we follow the same process, what we encounter with each one is always unique. We almost always find something that we didn’t expect as we move through the construction. The measure of a good team is how they react to the unexpected.
With its fresh, integrated and full-service approach to home remodeling, Element Design Group projects are completed more efficiently and with better results. Recognizing that every project is unique, the firm tailors its design process to meet the specific requirements of each client.
To get started with your home renovation project, visit elementdesignnyc.com/contact or call 212-537-6173.
While browsing the real estate section of her local
newspaper, this client stumbled upon a house that she knew would be perfect for her growing family.
They weren’t looking to move at the time, but since the birth of their third child, their split-level residence in North Miami had begun to feel cramped.
Attracted to the unrenovated 1970s home’s lush, green surroundings and abundant natural light, we visited the open house with the clients to envision the changes that could be made to its floor plan.


“They didn’t want to put an offer in until they knew it was livable for their family.”
GREG DYER

After the family’s offer was accepted, they moved into the home’s upstairs and embarked on a six-month renovation to the main floor. With three young sons, they wanted to keep the interiors modern, comfortable, and kid-friendly.
Redesigning the layout to suit their lifestyle, we increased the size of the kitchen by removing one wall and relocating another, which provided the space for a large island and a breakfast bar—the family’s gathering spot each morning.
Aiming to increase the amount of natural light in the home, we installed additional windows throughout. In the master bedroom, we installed transom windows that follow the architecture of the house.
During the summer when the foliage is at its peak, it is a beautiful tropical oasis.

We were recently featured in New York Magazine of our collaboration with interior designer Harry Heissmann.

We were recently featured on West Elm’s Blog for our creative use of their products.
Here’s what you should expect to plan and carry out a gut renovation in New York City.
Whether you’re buying an apartment that needs a complete renovation before you move in, or you’d like to gut renovate your current home, it is important have a good understanding of the process and a realistic sense of timing.
If you’re considering renovating your space in New York it helps to know that before the “before” pictures and right through your project, there are many moving parts that need to be coordinated behind the scenes to keep the operation moving.
Juggling design, permits, and insurance – details ranging from pre-demolition to final decoration – takes extraordinary attention to detail, diligent execution, and no small amount of first-hand experience for the project to go smoothly.

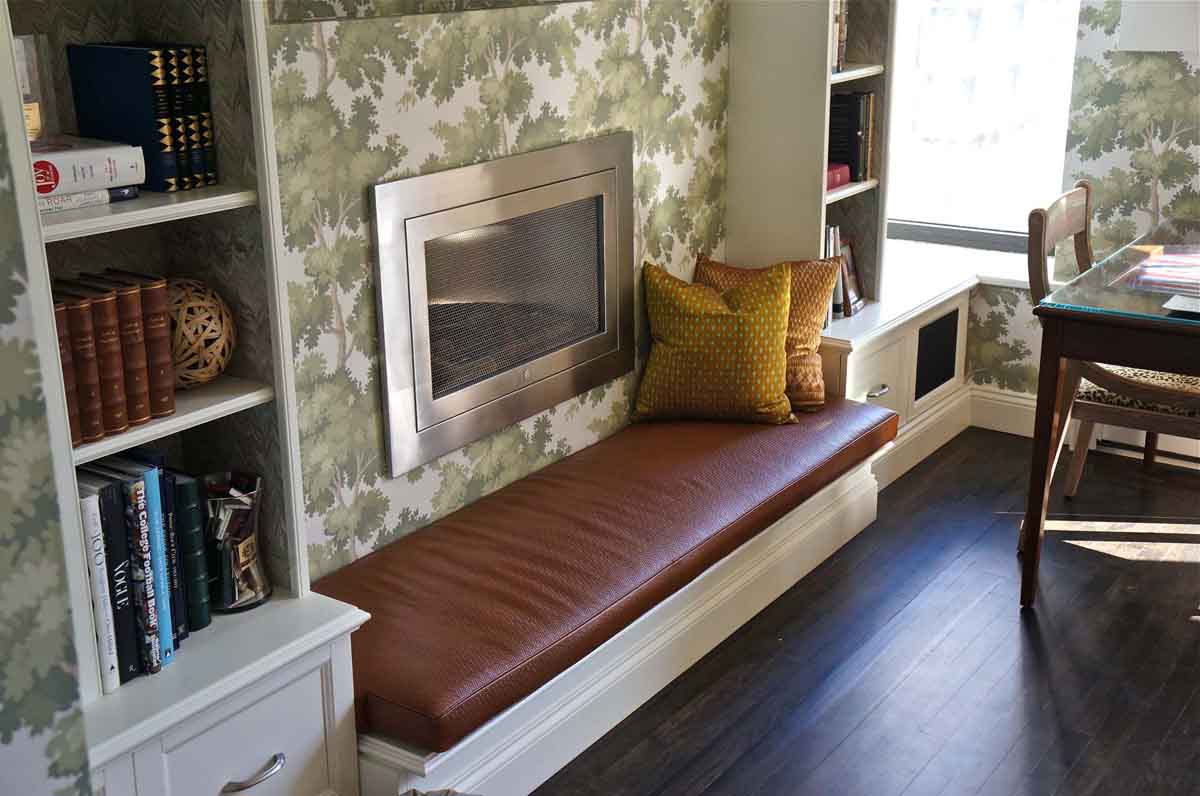
“New York spaces often have unusual design constraints.”
GREG DYER

Challenge 1: Designing Realistically
When imagining your perfect space, be open to working with unexpected constraints. Especially if you have a vision in mind but no background in architecture or construction.
Certain elements of your building will limit what work can be done where, such as the location of gas lines and plumbing (not to mention City or building regulations).
If you’re looking to add a new bathroom to your co-op or condo, for instance, you probably won’t be able to install it directly above your downstairs neighbor’s living room — many buildings have restrictions about creating “wet over dry” spaces.
In the cases where it is possible, it’s best to have an advocate who knows the requirements the co-op/condo boards will be looking for. Going into the renovation process with a good understanding of realistic expectations will save you a lot of time and stress.
Challenge 2: Satisfying the Condo- or Co-op Board
The good news is, if you’re in a co-op or condo you’ve probably been through your building’s approval process once before when buying the place; you’ll expect red tape. The bad news is just that: expect red tape.
Co-op and condo boards often require extensive documentation from many different parties, including the City, insurance companies, architects, engineers, and contractors before they will grant approval for your project.
Patience and perseverance are key during this phase, because earning approval from even the most efficient and permissive building boards can require months worth of paperwork and deliberation.

COMMON SNAGS
Accessible design requirements
Updated spaces must comply with ADA requirements. This often affects the size of new doorways and the layout/size required for bathrooms.
Surprises uncovered after demolition
You never know exactly what you’ll find behind the walls of an old building.
Building management may limit certain types of work
While you may be able to fit another bathroom or add a washer/dryer, your building may not allow it.
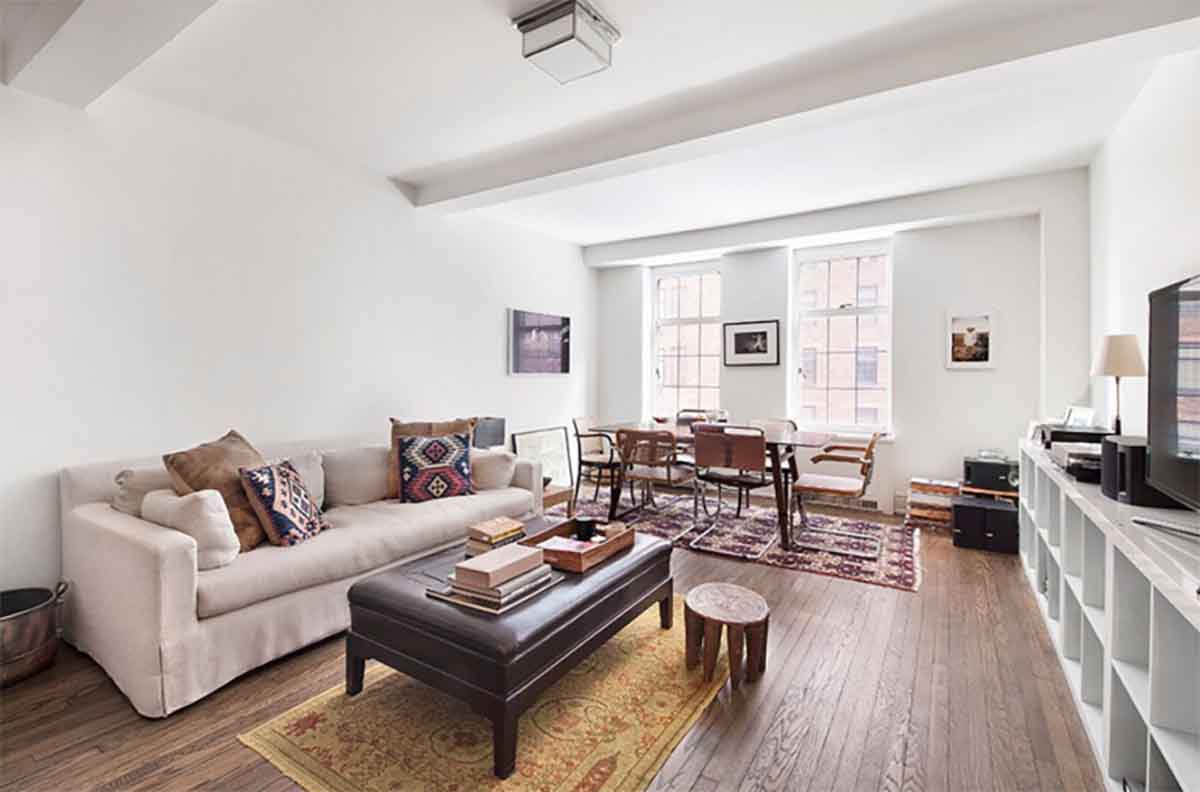
“When it comes to renovating, especially in NYC–expect the unexpected and you’ll always be prepared!”
GREG DYER

Challenge 3: Planning Your Budget
Just as every building board is different, so are the expenses you’ll incur during the approval process and project execution. Even if you’ve renovated before, there is a very good chance that City regulations or building board requirements might have changed, or that particular details of your project could become unexpected hurdles. Thousands of dollars in unexpected fees can often emerge just by decree of a demanding board member.
A similar consideration goes for working in a brownstone or a townhouse. Your full ownership of the property will save you from a fair amount of headaches but you’re still beholden to City ordinances that may feel arbitrary, and often you’ll experience even deeper scrutiny from the Landmarks Preservation Commission depending on your neighborhood.
When making your initial budgets and forecasts be kind to yourself by building in a contingency on top of all estimates and pad your construction schedule. It’s wise to plan for the unexpected and be pleasantly surprised when things go right.
With years of experience in the NY Metro area, we at Element Design Group understand the needs and demands of the City customer. Working closely with clients to effectively and efficiently manage each project, our approach is to simplify the renovations process from start to finish. We handle any kind of remodeling, from a basic kitchen and/or bathroom redo, to a complete apartment renovation, or even combining apartments. We can be creatively accommodating to those “on a tight budget” or successfully collaborative when it comes to the very high-end demands of working with interior decorators.
For more about us and the work we do, please visit our website at www.elementdesignnyc.com or feel free to reach out with any specific questions by phone at 212-537-6173 or by email at info@elementdesignnyc.com

Check out our profile on Houzz where we recently were awarded for over 1,000 saves from users for our inspirational photos from our portfolio.

Element Design Group wins silver in the bathroom design category for a recent renovation of an apartment in London Terrace.
Read the full article at Qualified Remodeler